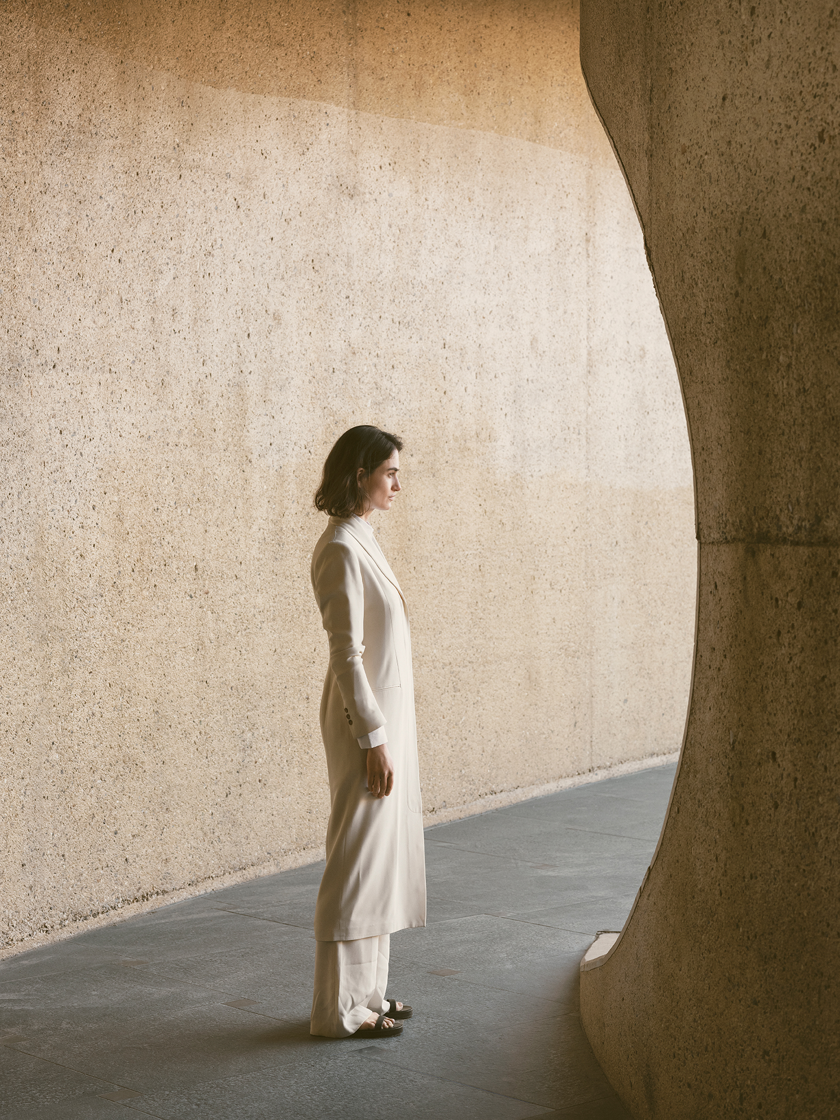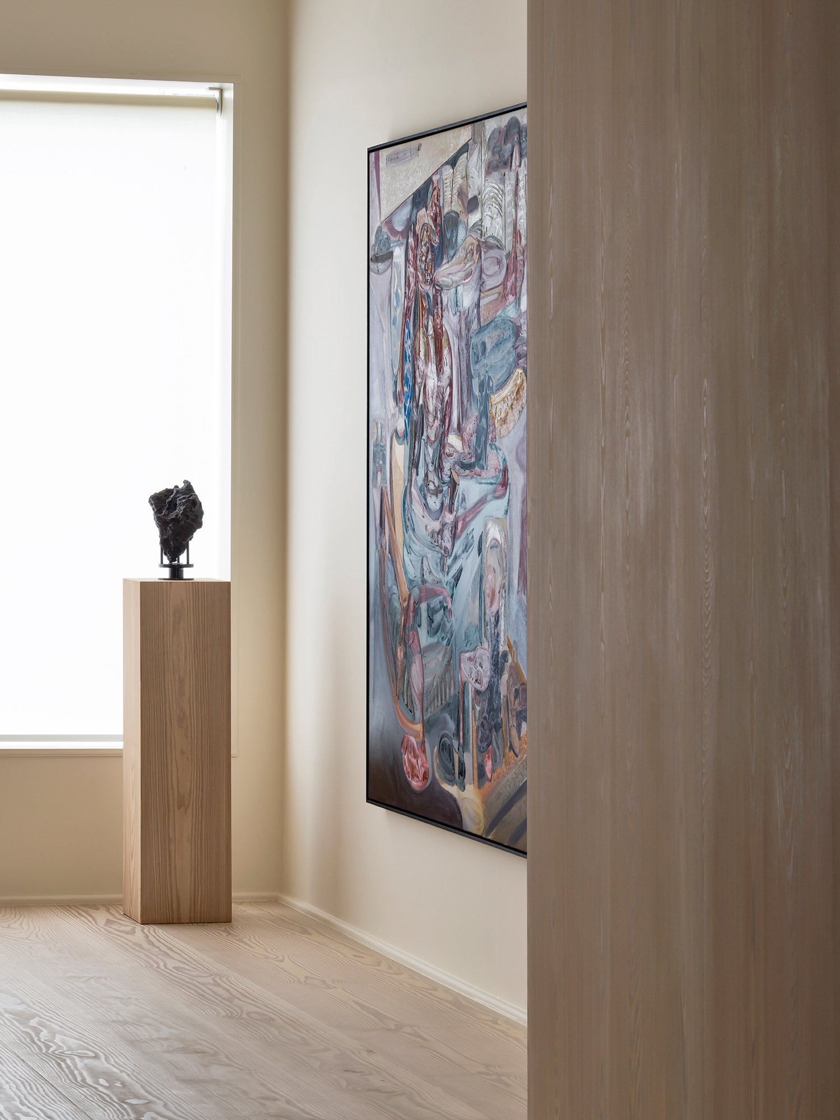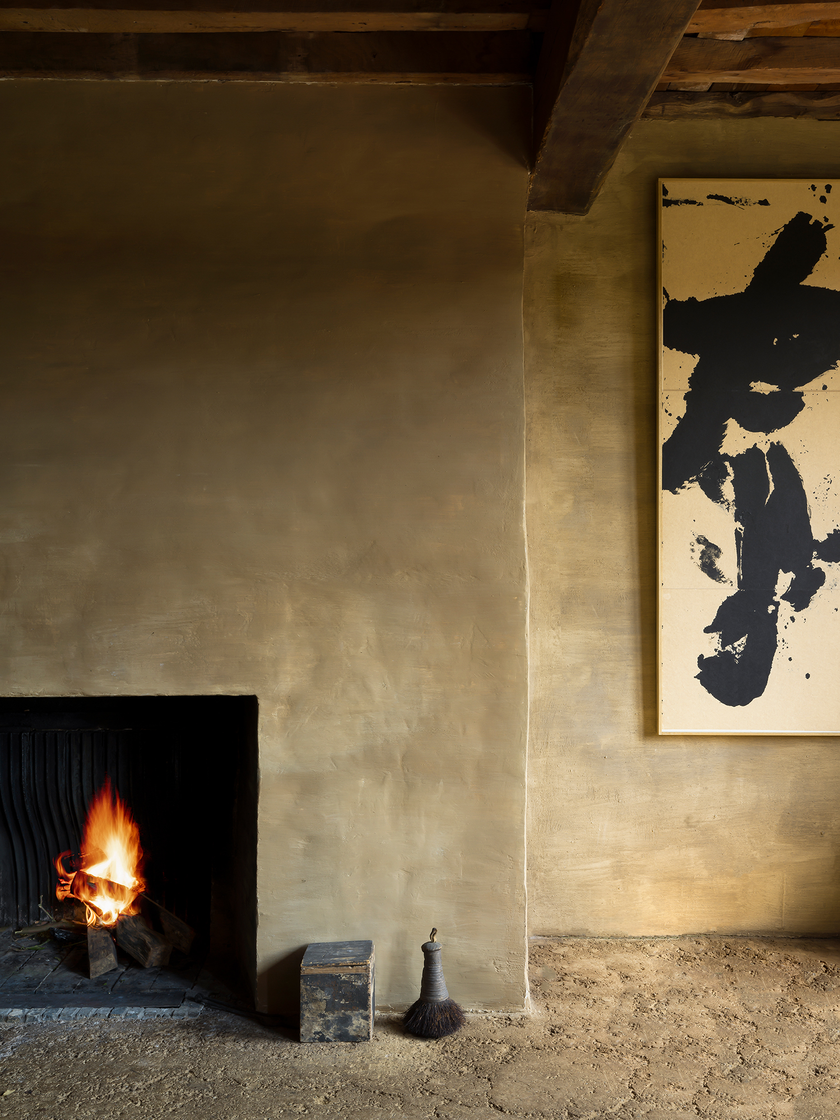
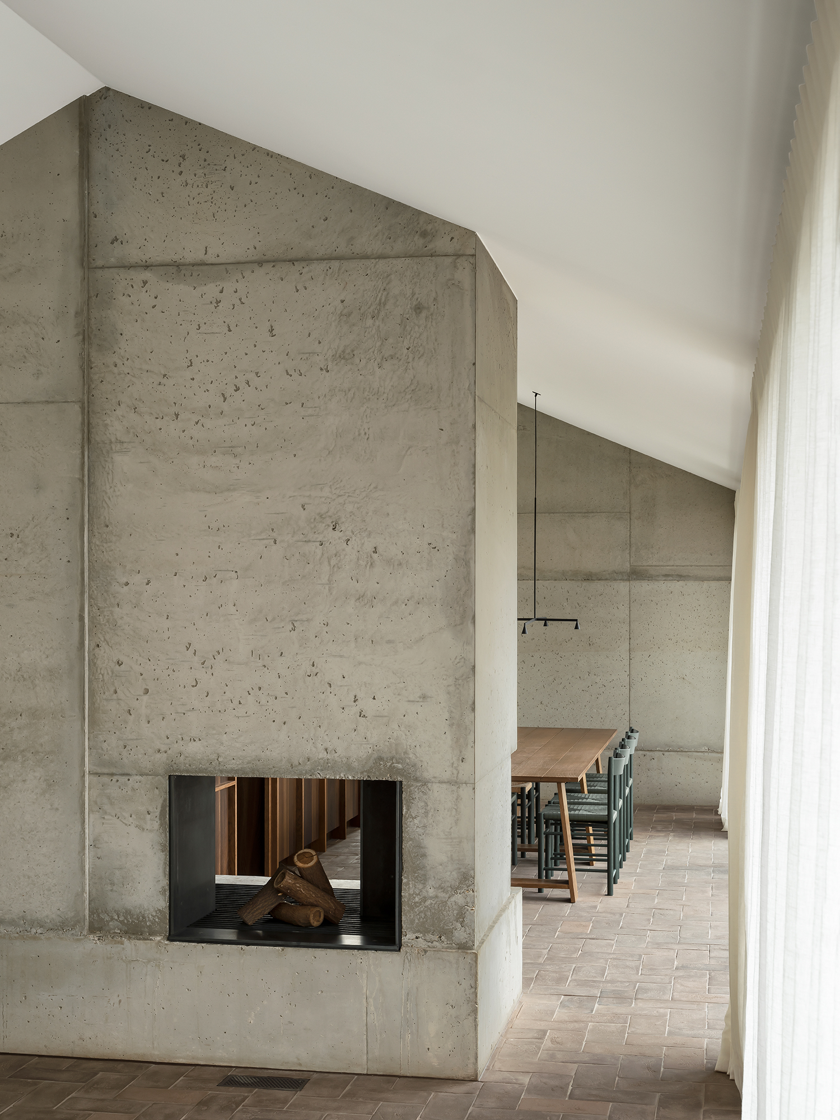
Making History
Words by Harriet Thorpe
With every house he designs, Antwerp based Belgian architect Hans Verstuyft continues to refine his search for a hospitable, timeless and contextual modern design language. With this particular house he asks: How can a minimalist contemporary architecture combine history, refinement and a very practical liveability?
Whether it’s a functional household appliance, or even a versatile jumper, when a piece of design fits into life so smoothly, it’s often hard to imagine what life was like before you had it – and how you could continue without it. Architecture is the same. Whether it is a house that feels intuitive to the way you live your life, a public library in sync with the needs of its community, or a station that pleasantly guides you on a smooth commute.
For Belgian architect Hans Verstuyft, it is this kind of synchronous modernity that he searches for in every building he designs. He finds that his search for an architecture receptive to modern life, actively aiding the smooth flow of living, lies in thinking about both the past and the future. Being recognisant of the past by preserving or interpreting elements of historic architecture, is a deeply human form of respect to what we know, what we honour and what brings us comfort. Whilst preparing for the future by using materials that are durable and floorplans that are open, is about setting a stage for our aspirations to play out, and leaving space for how we might like to evolve.


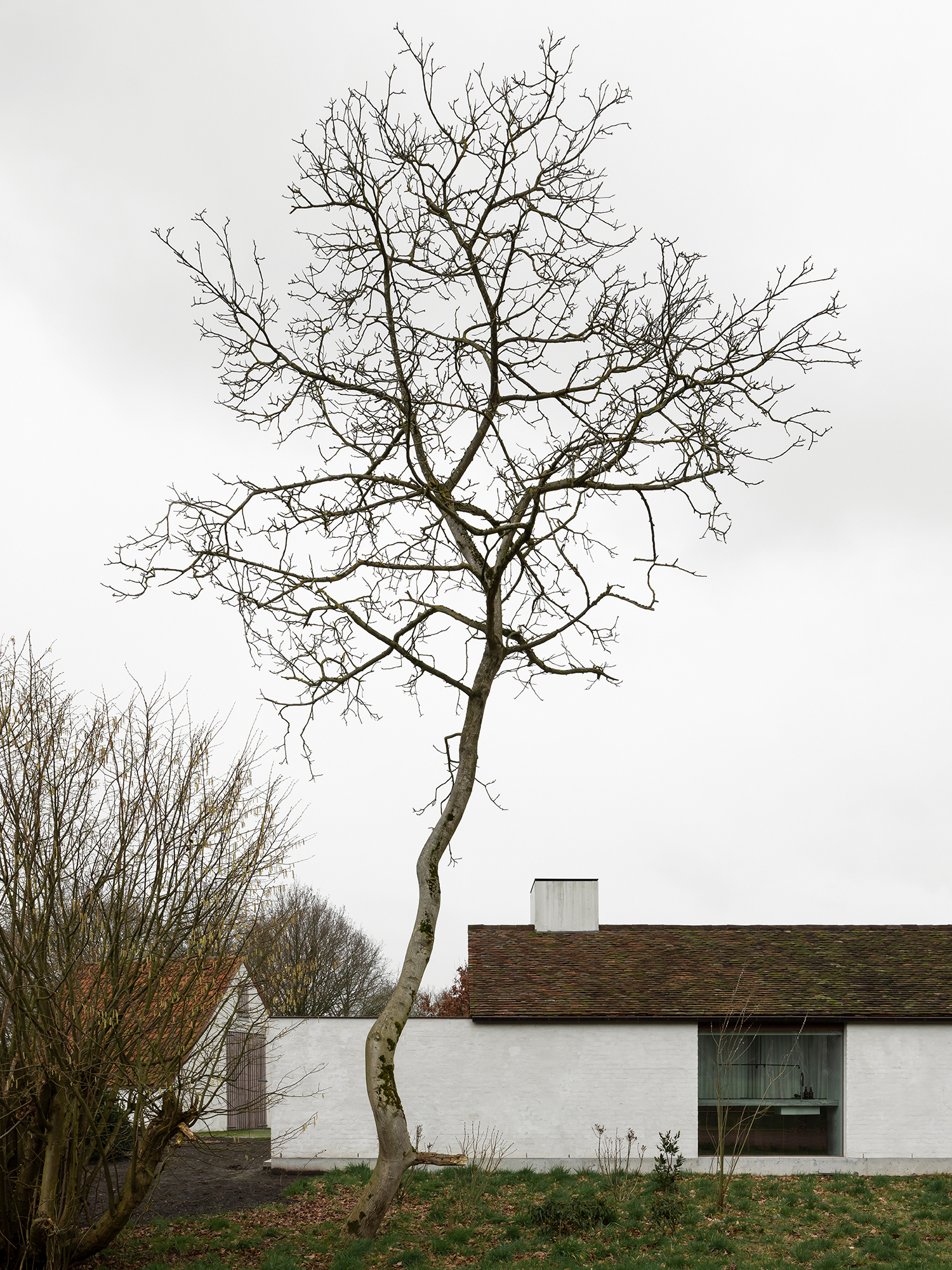
Since founding his practice in Antwerp in 1992, Verstuyft has developed a design process that is rooted in the environmental, architectural and social context of a building; which starts with a well-researched and considered analysis of a building or site’s conditions. To this knowledge, he very carefully selects and adds a restricted palette of materials (often natural, and most recently reclaimed and recycled). Then he builds the stage; combining architecture and interior into one concept, akin with the Bauhaus ‘machine for living’.
This synchronous modernity is exemplified in his latest project, a contemporary farmhouse for a family located just outside of Antwerp in the suburb of Borsbeek. The house expresses its modernity through its simple, elongated form and daylight-filled open plan living space. Yet somehow, it looks like it has always been there; it follows a historic footprint of a former agricultural building, and borrows materials and vocabulary from its predecessor, nodding respectfully to the ancestral lineage of the land.
Though the farmhouse in Borsbeek is completely new, it takes its role as a historical echo very seriously. The former timber cattle shed that once stood in its footprint, neglected and unfit for re-use, dated back to the 18th century. Though it no longer exists, its low-lying form and pitched roof formed a starting point for the new design, which Verstuyft exaggerated with much heavier solid masonry, deep overhangs and lengthy horizontal glazing. The resulting building is a pure, modern response to site’s agricultural past.
Intuitive to a modern way of life, the house is in laid out in two volumes distinguished by the activities of ‘night’ and ‘day’ – with each volumes’ plans and materials being responsive to these two states of living. Day-time plays out in the long single level volume, where the double height kitchen and living space is filled with daylight and views to the landscape outside. The connecting night-time volume it is a double level with two bedrooms upstairs, and the children’s bedrooms downstairs. In contrast, the night-time spaces are characterised by their lower ceiling heights and smaller windows, contributing to their darker, more protected nature.
